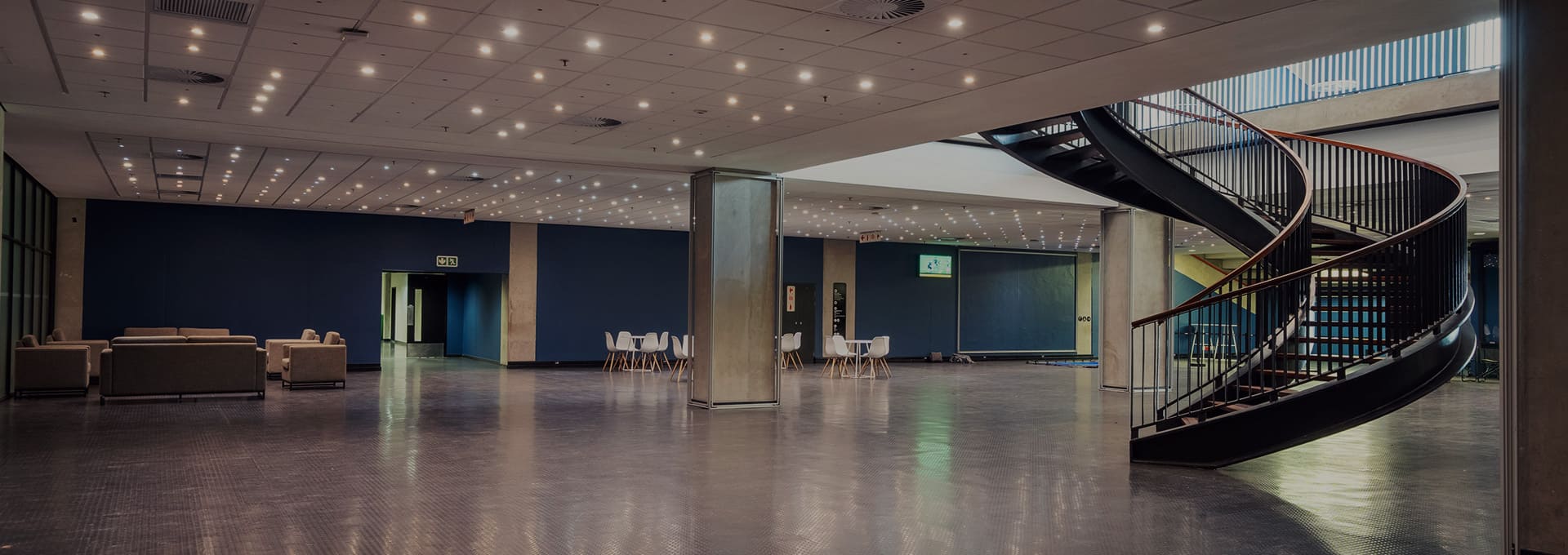
The Mixing Zone
THE DHL STADIUM
Bringing glamour to your event
Features at a glance
- Net area - 866m²
- Seating capacity - 500pax
- Lighting
- Ablutions
- Wheelchair access
- Level - 00
This venue is also the gateway to the Hardened Surface (perfect for greeting guests) and is centred around the base of our majestic wooden spiral staircase – perfect for photo shoots. Access to two conference venues is on the upper level, allowing for a change of space and pace, should the occasion call for it.
Disclaimer:
Please note this venue is hired unfurnished. Images display themes and décor from previous events; your décor and layout requirements will determine final guest capacity.
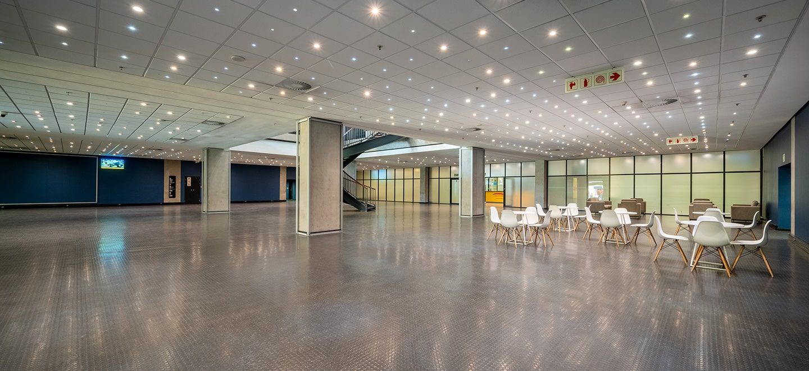

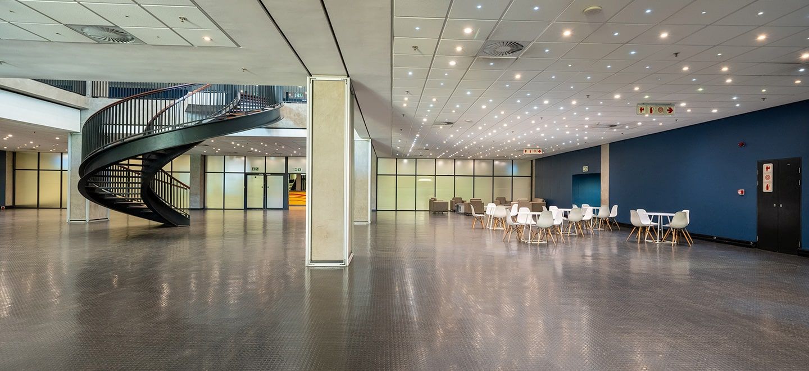
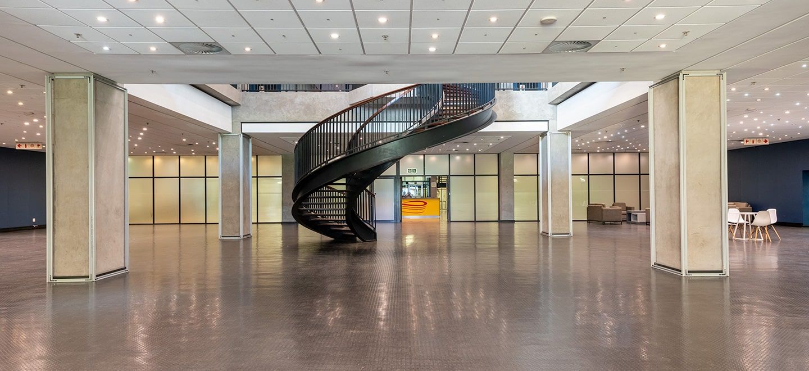
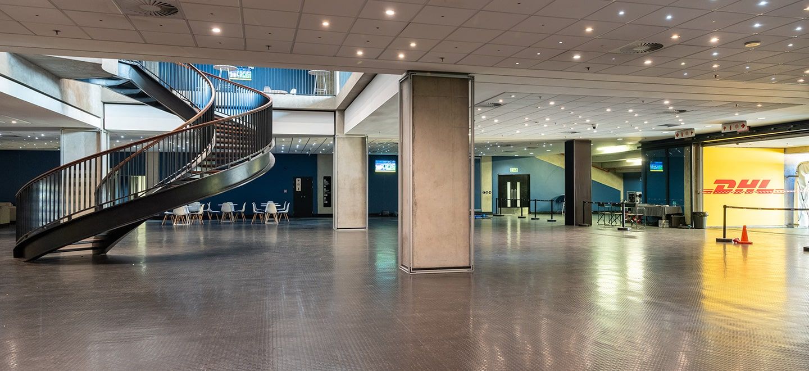
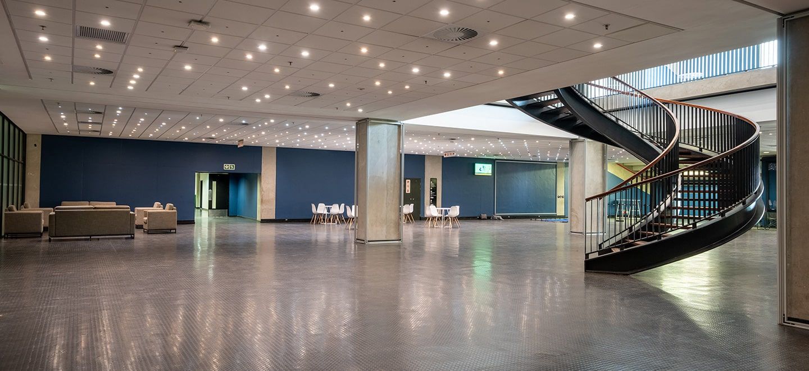
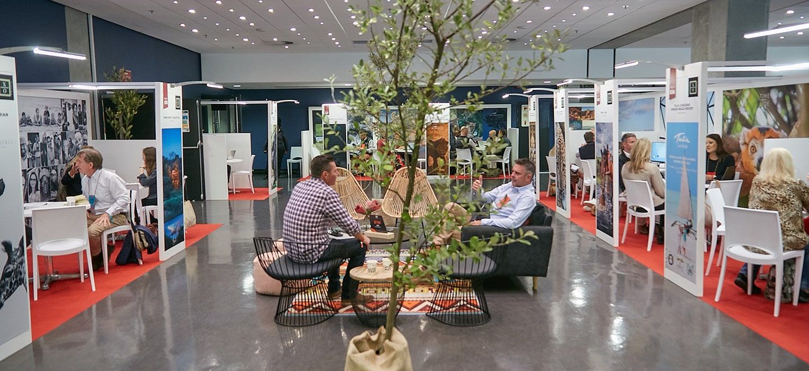
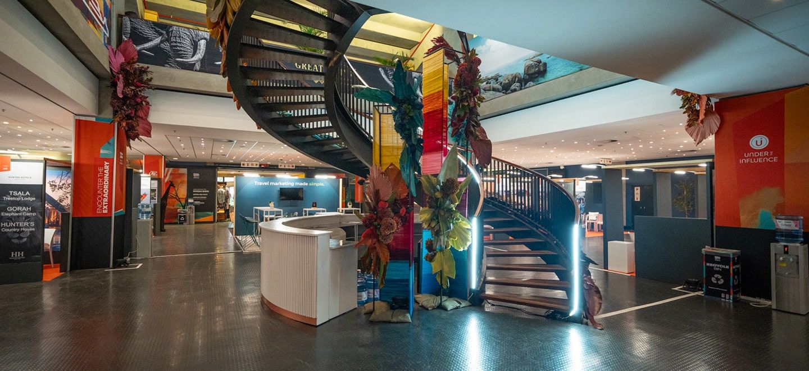
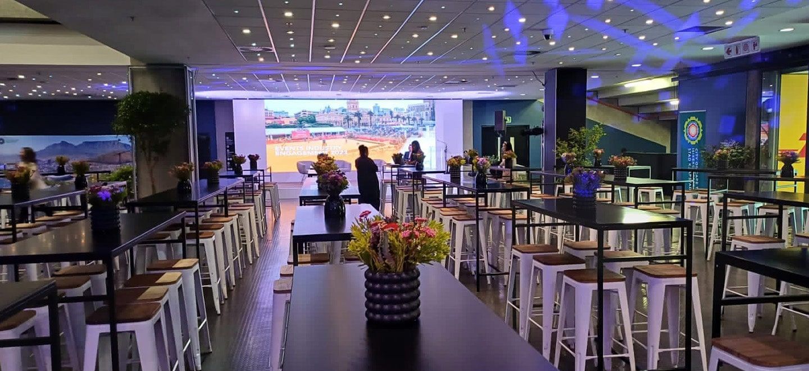
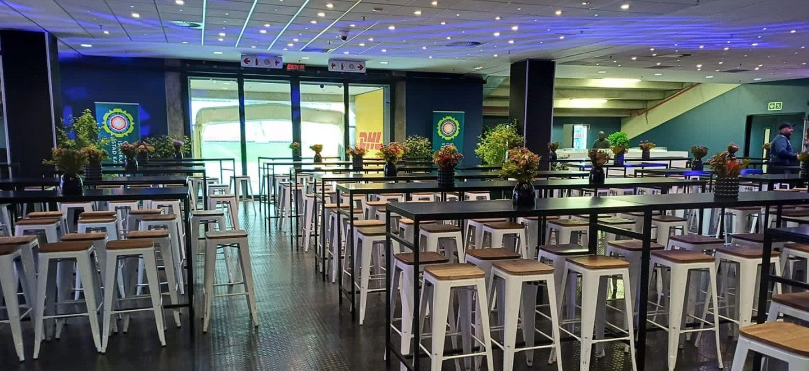
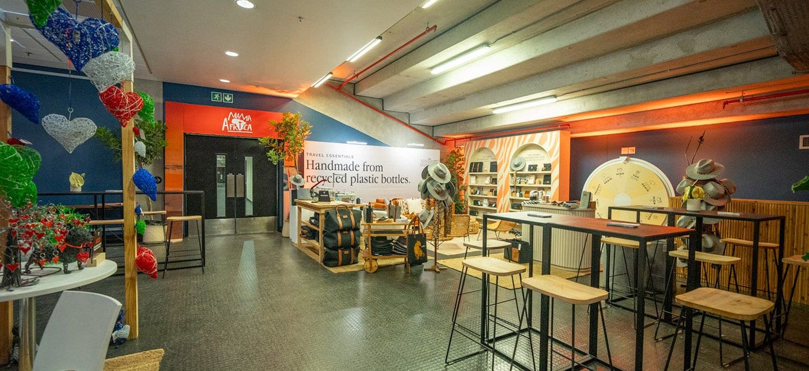
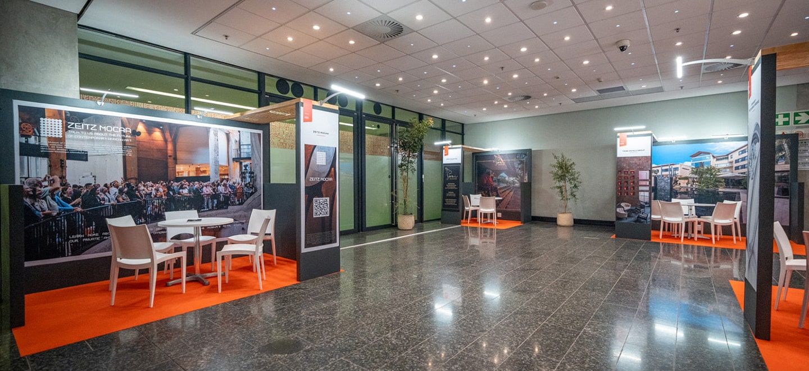
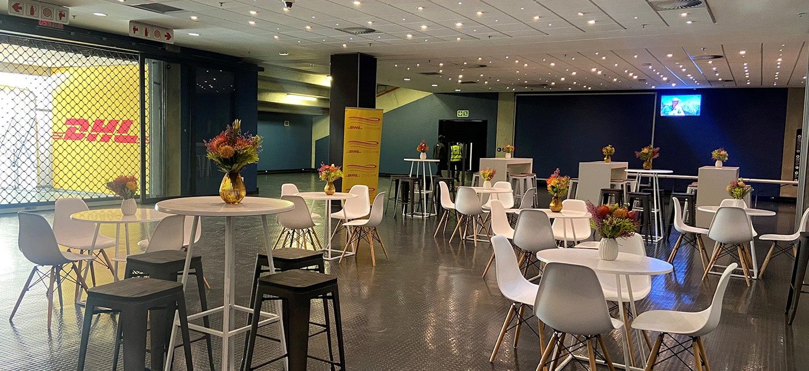
The DHL stadium
Venue Booking Request
To submit your venue booking request, please complete the form as comprehensively as possible below.
Please note: DHL Stadium does not issue tickets and/or parking for specific events
Step 1
Business/Individual
Step 2
Event/Function Details
Step 3
Terms and Conditions